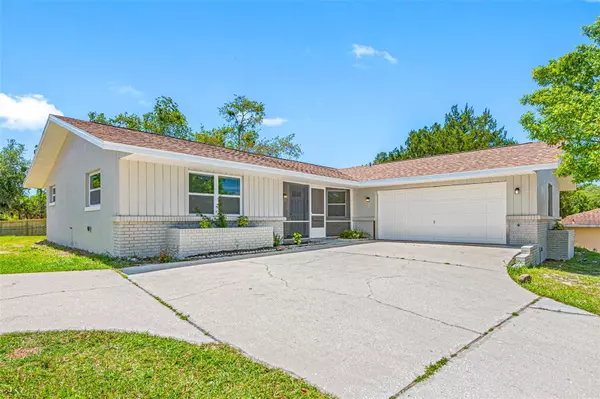For more information regarding the value of a property, please contact us for a free consultation.
1690 S RIDGEWOOD PT Inverness, FL 34452
Want to know what your home might be worth? Contact us for a FREE valuation!

Our team is ready to help you sell your home for the highest possible price ASAP
Key Details
Sold Price $279,000
Property Type Single Family Home
Sub Type Single Family Residence
Listing Status Sold
Purchase Type For Sale
Square Footage 1,577 sqft
Price per Sqft $176
Subdivision Foxwood Unit 02
MLS Listing ID U8239725
Sold Date 06/06/24
Bedrooms 2
Full Baths 2
Construction Status Inspections,Other Contract Contingencies
HOA Y/N No
Originating Board Stellar MLS
Year Built 1984
Annual Tax Amount $744
Lot Size 0.430 Acres
Acres 0.43
Lot Dimensions 89x185
Property Description
This Adorable 2 bedroom 2 bath 2 car garage home. The bedrooms are extremely large with their large counterpart the walk in closets...you'll love the space. Talk about space, enjoy yourself in front of your wood burning fireplace on your new LVP flooring in your spacious living room. The kitchen has all new Stainless Steel appliances with a circular dining room that adds to its architectural character. Then outside to your covered patio that invites you to your "almost" half acre fenced property. Propane gas for hot water. A Generator for those just in case moments. This home offer is available for the next three days "priority" to Active-Duty Military, Retired Veteran that was honorably discharged, Widow of a Veteran, an Educator in the State of Florida, First Responder, EMT, EMS or Law Enforcement SEE ATTACHMENT AND CALL FOR MORE INFORMATION.
Location
State FL
County Citrus
Community Foxwood Unit 02
Zoning MDR
Rooms
Other Rooms Attic
Interior
Interior Features Ceiling Fans(s), Open Floorplan, Primary Bedroom Main Floor, Solid Surface Counters, Split Bedroom, Stone Counters, Walk-In Closet(s)
Heating Central, Electric
Cooling Central Air
Flooring Carpet, Luxury Vinyl
Fireplaces Type Living Room
Fireplace true
Appliance Dishwasher, Disposal, Microwave, Range, Refrigerator, Tankless Water Heater, Water Purifier
Laundry Electric Dryer Hookup, In Garage, Washer Hookup
Exterior
Exterior Feature Other
Parking Features Driveway, Garage Door Opener
Garage Spaces 2.0
Fence Wood
Utilities Available Cable Available, Electricity Connected, Propane, Public, Water Connected
Roof Type Shingle
Porch Covered, Rear Porch
Attached Garage true
Garage true
Private Pool No
Building
Story 1
Entry Level One
Foundation Block
Lot Size Range 1/4 to less than 1/2
Sewer Septic Tank
Water Public
Structure Type Block,Stucco
New Construction false
Construction Status Inspections,Other Contract Contingencies
Schools
Elementary Schools Pleasant Grove Elementary School
Middle Schools Inverness Middle School
High Schools Citrus High School
Others
Pets Allowed Yes
Senior Community No
Ownership Fee Simple
Acceptable Financing Cash, Conventional, FHA, VA Loan
Listing Terms Cash, Conventional, FHA, VA Loan
Special Listing Condition None
Read Less

© 2025 My Florida Regional MLS DBA Stellar MLS. All Rights Reserved.
Bought with CENTURY 21 J.W.MORTON R.E.



